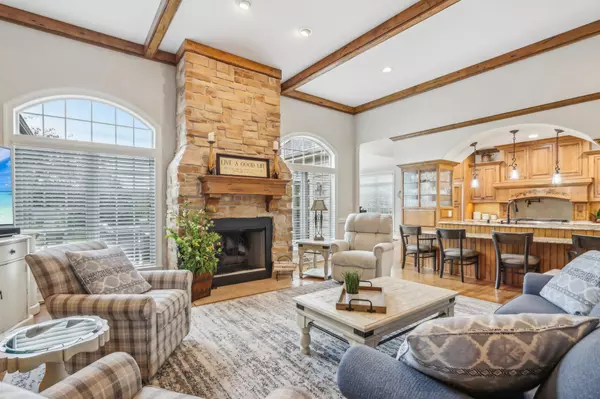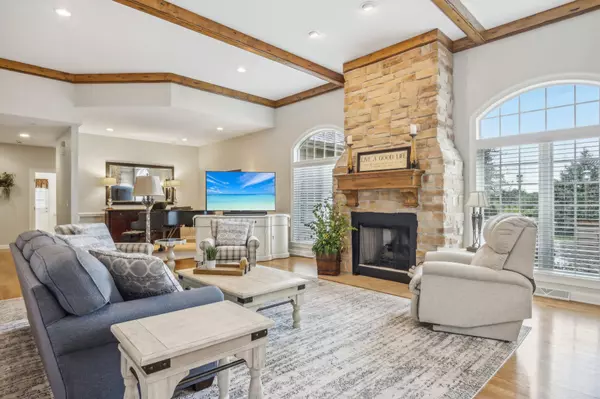Bought with Homestead Realty, Inc
For more information regarding the value of a property, please contact us for a free consultation.
7557 S Kensington Way Franklin, WI 53132
Want to know what your home might be worth? Contact us for a FREE valuation!

Nicole Biczkowski
nicolebiczkowskibroker@chime.meOur team is ready to help you sell your home for the highest possible price ASAP
Key Details
Sold Price $900,000
Property Type Single Family Home
Listing Status Sold
Purchase Type For Sale
Square Footage 3,532 sqft
Price per Sqft $254
Subdivision Wyndham Hills
MLS Listing ID 1889535
Sold Date 12/13/24
Style 1 Story
Bedrooms 3
Full Baths 3
Half Baths 3
HOA Fees $33/ann
Year Built 1998
Annual Tax Amount $13,478
Tax Year 2023
Lot Size 0.610 Acres
Acres 0.61
Property Description
Well maintained & move in ready original owner executive ranch is ready for a new owner! From the moment you enter you are sure to be impressed! Attention to detail throughout including gleaming HWFs, gorgeous crown molding, beams in GR & lovely stone FP. True Chef's KIT w/ custom cabinets, including custom wet bar/coffee station at Dining Area. High-end appliances, spacious walk-in Pantry w/ full size freezer. WOLF Cooktop & Double Oven. Three spacious bedrooms w/ three full baths & three separate zones! HUGE Primary suite includes a generous sized WIC & updated bath, including flush entry tile shower, custom cabinets, including vanity area & heated tile floors. Outside enjoy the expansive deck & serene back yard w/ landscape lighting. Hunter Douglas window treatments. Fully accessible!
Location
State WI
County Milwaukee
Zoning RES
Rooms
Basement 8+ Ceiling, Full, Poured Concrete, Sump Pump
Interior
Interior Features Cable TV Available, Gas Fireplace, High Speed Internet, Kitchen Island, Pantry, Split Bedrooms, Vaulted Ceiling(s), Walk-In Closet(s), Wet Bar, Wood or Sim. Wood Floors
Heating Natural Gas
Cooling Central Air, Forced Air
Flooring No
Appliance Cooktop, Dishwasher, Disposal, Dryer, Freezer, Microwave, Oven, Refrigerator, Washer
Exterior
Exterior Feature Brick, Fiber Cement, Low Maintenance Trim
Parking Features Electric Door Opener
Garage Spaces 3.5
Accessibility Addl Accessibility Features, Bedroom on Main Level, Full Bath on Main Level, Laundry on Main Level, Open Floor Plan, Ramped or Level Entrance, Ramped or Level from Garage, Roll in Shower
Building
Architectural Style Ranch
Schools
Middle Schools Forest Park
High Schools Franklin
School District Franklin Public
Read Less

Copyright 2024 Multiple Listing Service, Inc. - All Rights Reserved
GET MORE INFORMATION

Nicole Biczkowski



