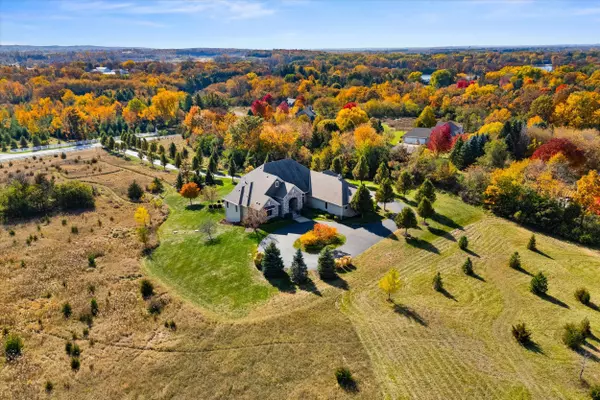Bought with EXP Realty, LLC~MKE
For more information regarding the value of a property, please contact us for a free consultation.
S8W33950 Waterville Lake Dr Delafield, WI 53066
Want to know what your home might be worth? Contact us for a FREE valuation!

Nicole Biczkowski
nicolebiczkowskibroker@chime.meOur team is ready to help you sell your home for the highest possible price ASAP
Key Details
Sold Price $1,365,000
Property Type Single Family Home
Listing Status Sold
Purchase Type For Sale
Square Footage 5,168 sqft
Price per Sqft $264
Subdivision Hunt Club Farms
MLS Listing ID 1899516
Sold Date 12/20/24
Style 1 Story
Bedrooms 5
Full Baths 4
Half Baths 2
Year Built 2014
Annual Tax Amount $8,685
Tax Year 2023
Lot Size 3.000 Acres
Acres 3.0
Property Description
Welcome to your dream! Set atop a picturesque hill w/sweeping views of 3 acres, this custom-built home offers an extraordinary lifestyle. Featuring 5 BR's, 4 full BA's, and two 1/2 baths; every inch of this residence is crafted with comfort & luxury in mind. The gourmet kitchen boasts granite countertops, massive island, SS appls & breathtaking views. The sun drenched 4-season rm has access to the deck, w/stairs leading down to patio area w/cozy fire pit, perfect unwinding amid the serene landscapes. The split BR floor plan ensures privacy, highlighted by a luxurious MBR suite w/2 WIC's & spa like BA. The bonus suite above the garage offers the ideal space for a guest retreat/home office. LL is finished w/bar, theater rm, BR and full BA. 4 car GA. Don't miss this incredible opportunity!
Location
State WI
County Waukesha
Zoning RES
Rooms
Basement 8+ Ceiling, Finished, Full, Full Size Windows, Poured Concrete, Shower, Walk Out/Outer Door
Interior
Interior Features Gas Fireplace, High Speed Internet, Kitchen Island, Pantry, Split Bedrooms, Vaulted Ceiling(s), Walk-In Closet(s), Wet Bar, Wood or Sim. Wood Floors
Heating Natural Gas
Cooling Central Air, Forced Air, Zoned Heating
Flooring No
Appliance Cooktop, Dishwasher, Disposal, Dryer, Microwave, Oven, Refrigerator, Washer, Water Softener Owned
Exterior
Exterior Feature Stone, Wood
Parking Features Access to Basement, Electric Door Opener
Garage Spaces 4.0
Accessibility Bedroom on Main Level, Full Bath on Main Level, Laundry on Main Level, Open Floor Plan
Building
Lot Description Cul-De-Sac
Architectural Style Ranch
Schools
Elementary Schools Wales
Middle Schools Kettle Moraine
High Schools Kettle Moraine
School District Kettle Moraine
Read Less

Copyright 2024 Multiple Listing Service, Inc. - All Rights Reserved
GET MORE INFORMATION

Nicole Biczkowski



