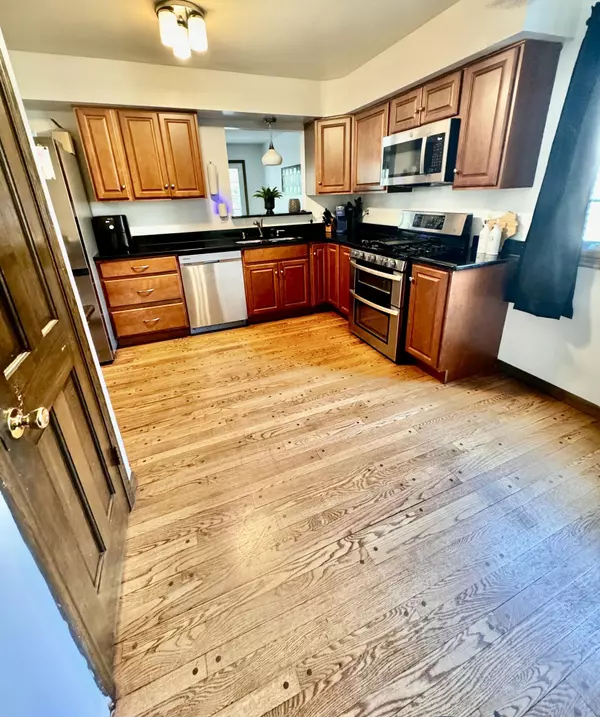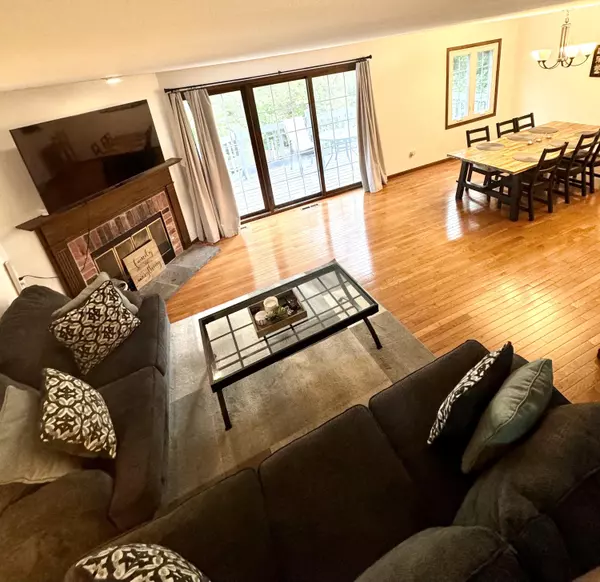Bought with Shorewest Realtors, Inc.
For more information regarding the value of a property, please contact us for a free consultation.
7532 W Tuckaway Creek Dr Franklin, WI 53132
Want to know what your home might be worth? Contact us for a FREE valuation!

Nicole Biczkowski
nicolebiczkowskibroker@chime.meOur team is ready to help you sell your home for the highest possible price ASAP
Key Details
Sold Price $350,000
Property Type Condo
Listing Status Sold
Purchase Type For Sale
Square Footage 2,511 sqft
Price per Sqft $139
MLS Listing ID 1890954
Sold Date 12/19/24
Style Two Story
Bedrooms 3
Full Baths 3
Half Baths 1
Condo Fees $240
Year Built 1987
Annual Tax Amount $3,787
Tax Year 2023
Property Description
This beautifully priced to sell 3-bedroom, 3.5-bathroom townhouse-style condo in Franklin offers modern living at its best. The spacious living room features a natural fireplace and access to a deck overlooking a private wooded lot with a walking path. The primary suite includes a private deck, office/den area ideal for remote work, and an ensuite bathroom. The finished lower level boasts a family room, an additional bedroom, and a full bath. Additional amenities include an attached 2.5-car garage and a heated outdoor pool, perfect for summer enjoyment. Nestled in a great area, this condo is close to everything Franklin has to offer.
Location
State WI
County Milwaukee
Zoning PDD6
Rooms
Basement 8+ Ceiling, Finished, Full Size Windows, Slab, Sump Pump, Walk Out/Outer Door
Interior
Heating Natural Gas
Cooling Central Air, Forced Air
Flooring No
Appliance Dishwasher, Disposal, Microwave, Oven, Refrigerator
Exterior
Exterior Feature Wood
Parking Features Private Garage
Garage Spaces 2.5
Amenities Available Outdoor Pool, Walking Trail
Accessibility Level Drive, Open Floor Plan, Ramped or Level from Garage
Building
Unit Features Balcony,Gas Fireplace,In-Unit Laundry,Pantry,Patio/Porch,Private Entry,Skylight,Wood or Sim. Wood Floors
Entry Level 2 Story
Schools
Middle Schools Forest Park
High Schools Franklin
School District Franklin Public
Others
Pets Allowed Y
Pets Allowed Cat(s) OK
Read Less

Copyright 2024 Multiple Listing Service, Inc. - All Rights Reserved
GET MORE INFORMATION

Nicole Biczkowski



