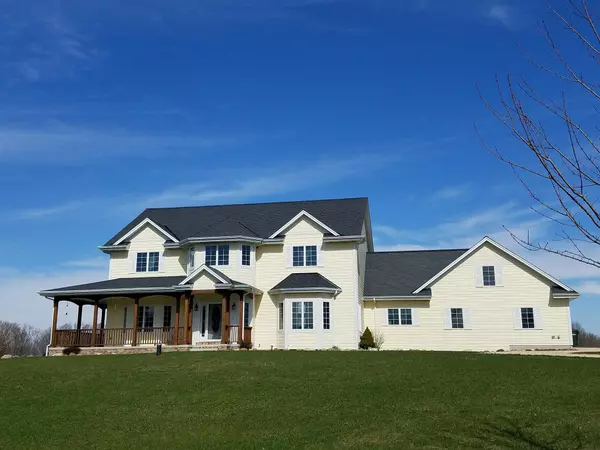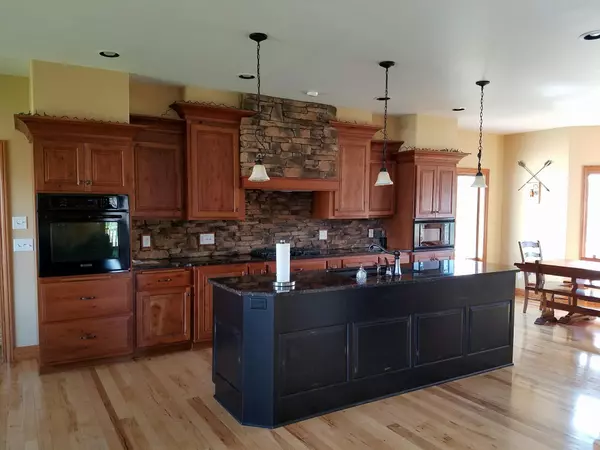Bought with Shorewest Realtors, Inc.
For more information regarding the value of a property, please contact us for a free consultation.
6702 Weis St Addison, WI 53002
Want to know what your home might be worth? Contact us for a FREE valuation!

Nicole Biczkowski
nicolebiczkowskibroker@chime.meOur team is ready to help you sell your home for the highest possible price ASAP
Key Details
Sold Price $525,000
Property Type Single Family Home
Listing Status Sold
Purchase Type For Sale
Square Footage 3,110 sqft
Price per Sqft $168
MLS Listing ID 1522864
Sold Date 07/27/17
Style 2 Story,Exposed Basement
Bedrooms 5
Full Baths 3
Half Baths 1
Year Built 2009
Annual Tax Amount $5,693
Tax Year 2016
Lot Size 30.000 Acres
Acres 30.0
Lot Dimensions 30 +/- acres
Property Description
Welcome to this beautiful country home nestled on 30 acres at end of country road. Inviting, bright & open flr plan, solid construction, high grade amenities, spacious rms, ample built-ins, well-appointed kitchen, fireplaces, exposed lower level w/in-floor heat awaits your options, 6 car heated garage & much more. Whether it's relaxing on the wrap around porch, entertaining on the deck or enjoying the 30 acres & pond this 5 bedrms, 3.5 bath, 3200 sq ft home is a fantastic place for a family. Slinger Schools! Private setting yet close to Hwy 41. Meticulously maintained! One you need to see!!
Location
State WI
County Washington
Zoning residential
Rooms
Basement 8+ Ceiling, Full, Full Size Windows, Poured Concrete, Stubbed for Bathroom, Sump Pump, Walk Out/Outer Door
Interior
Interior Features 2 or more Fireplaces, Cable TV Available, Central Vacuum, Gas Fireplace, Kitchen Island, Pantry, Vaulted Ceiling(s), Walk-In Closet(s), Wood or Sim. Wood Floors
Heating Propane Gas
Cooling Central Air, Forced Air, Multiple Units
Flooring No
Appliance Dishwasher, Dryer, Microwave, Oven/Range, Refrigerator, Washer, Water Softener Owned
Exterior
Exterior Feature Fiber Cement, Low Maintenance Trim
Parking Features Access to Basement, Electric Door Opener, Heated, Tandem
Garage Spaces 6.0
Waterfront Description Pond
Accessibility Full Bath on Main Level, Laundry on Main Level, Open Floor Plan
Building
Lot Description Rural
Water Pond
Architectural Style Contemporary
Schools
Elementary Schools Allenton
Middle Schools Slinger
High Schools Slinger
School District Slinger
Read Less

Copyright 2024 Multiple Listing Service, Inc. - All Rights Reserved
GET MORE INFORMATION

Nicole Biczkowski



