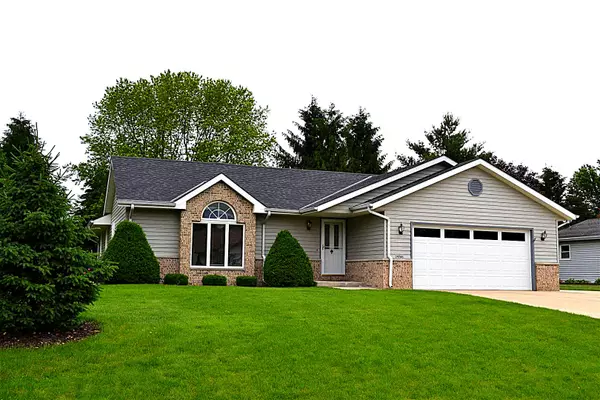Bought with 1st Choice Properties
For more information regarding the value of a property, please contact us for a free consultation.
29746 Clover Ln Rochester, WI 53185
Want to know what your home might be worth? Contact us for a FREE valuation!

Nicole Biczkowski
nicolebiczkowskibroker@chime.meOur team is ready to help you sell your home for the highest possible price ASAP
Key Details
Sold Price $288,700
Property Type Single Family Home
Listing Status Sold
Purchase Type For Sale
Square Footage 1,664 sqft
Price per Sqft $173
Subdivision Country Aires
MLS Listing ID 1643539
Sold Date 08/12/19
Style 1 Story
Bedrooms 3
Full Baths 2
Year Built 1990
Annual Tax Amount $3,699
Tax Year 2018
Lot Size 0.440 Acres
Acres 0.44
Lot Dimensions 95x199
Property Description
Move right in to this impeccably cared for 3 bedroom 2 full bath ranch home with 2.5 car garage set on an almost 1/2 acre lot. Features include: Master Bedroom with Private Bath and Hers & Hers Closets; Sunken Living room with vaulted ceiling; Formal dining room with built in buffet; Eat-in Kitchen with beautiful oak beamed cathedral ceiling and large snack bar prep. island; On-demand hot drinking water at Kitchen sink; First floor laundry/mud room with Duratub and cabinets over Washer & Dryer; Family room with wood stove and ceiling fan; Patio leads out to a gorgeous rear patio landscape overlooking a nicely appointed rear yard; Bring your Rec. Room ideas, the basement is roughed-in for a full bath. Garden shed with concrete floor and electric comes in very handy as well. MUST SEE!!!
Location
State WI
County Racine
Zoning RES
Rooms
Basement Block, Full, Stubbed for Bathroom, Sump Pump
Interior
Interior Features Cable TV Available, Free Standing Stove, High Speed Internet, Vaulted Ceiling(s), Wood or Sim. Wood Floors
Heating Natural Gas
Cooling Central Air, Forced Air
Flooring Unknown
Appliance Dishwasher, Dryer, Microwave, Oven/Range, Refrigerator, Washer, Water Softener Rented
Exterior
Exterior Feature Aluminum/Steel, Brick, Low Maintenance Trim
Parking Features Electric Door Opener
Garage Spaces 2.5
Accessibility Bedroom on Main Level, Full Bath on Main Level, Laundry on Main Level, Stall Shower
Building
Architectural Style Ranch
Schools
Middle Schools Fox River
High Schools Waterford
School District Waterford Graded J1
Read Less

Copyright 2025 Multiple Listing Service, Inc. - All Rights Reserved
GET MORE INFORMATION
Nicole Biczkowski



